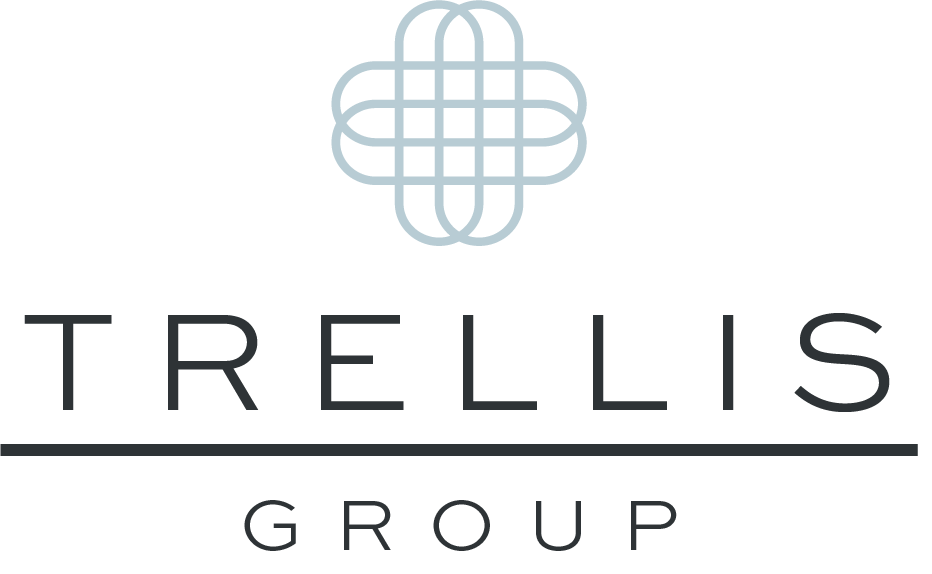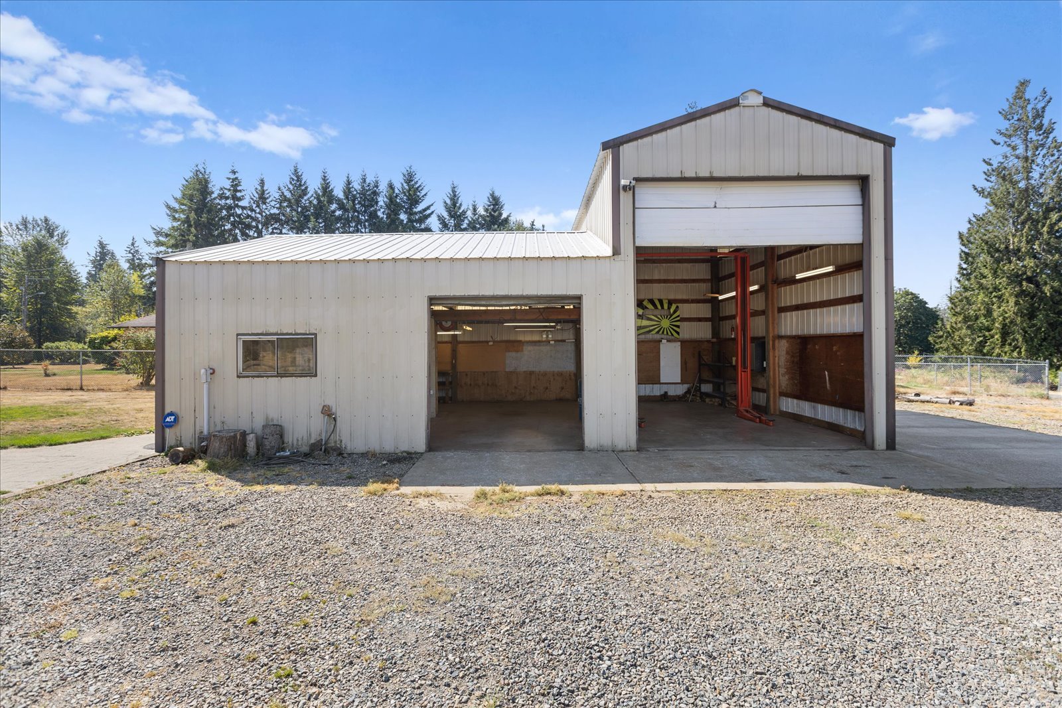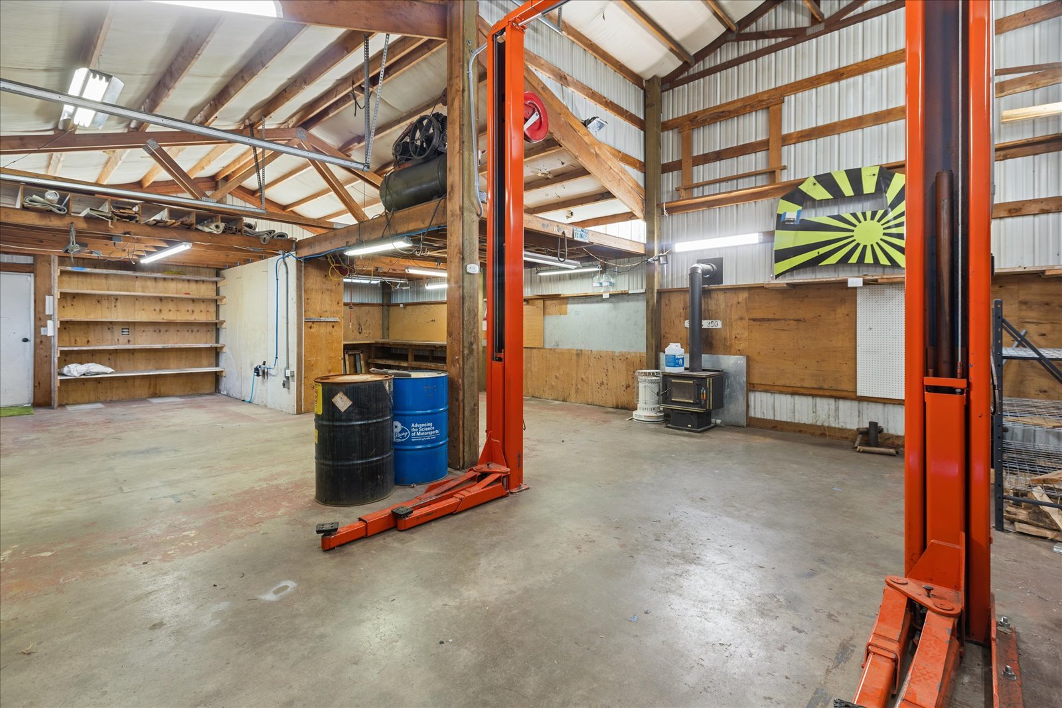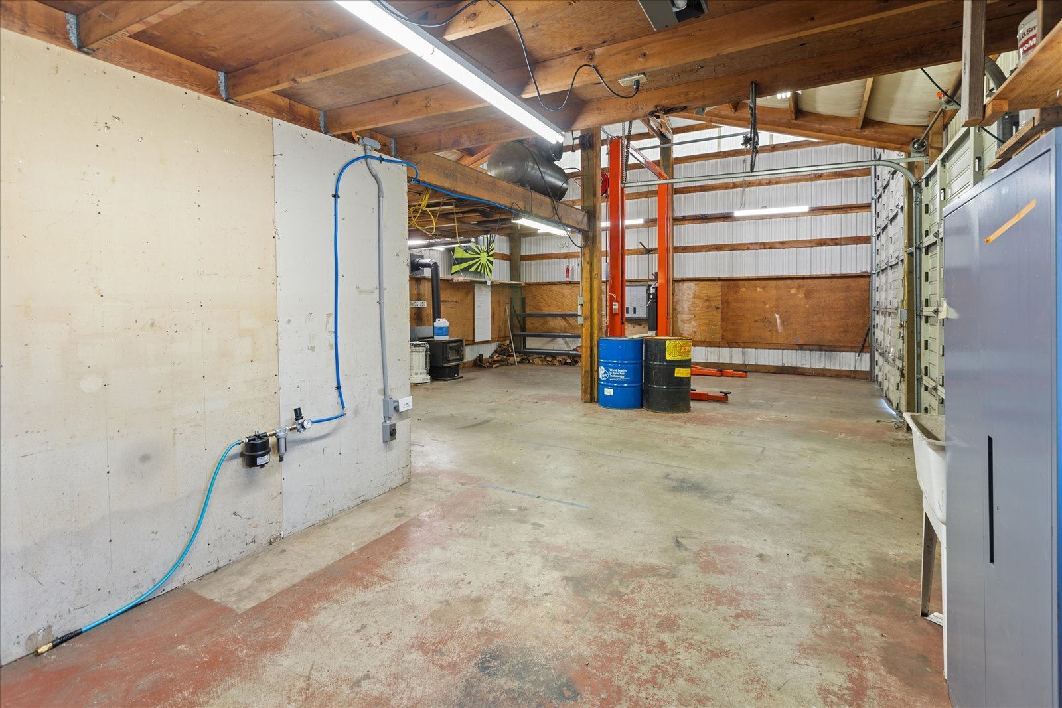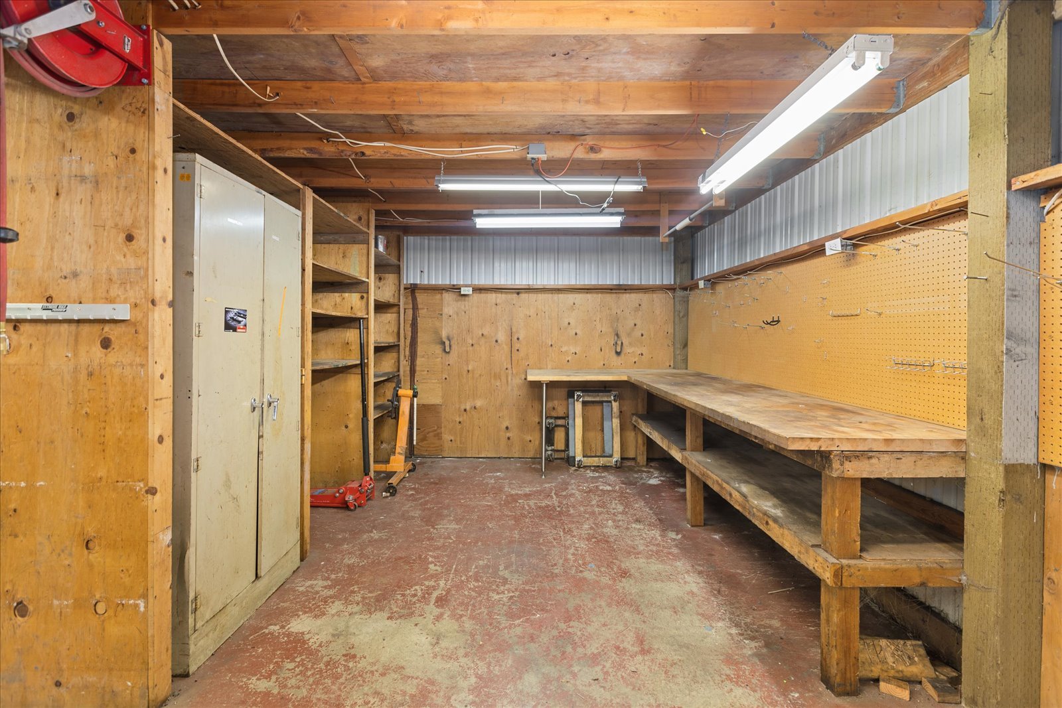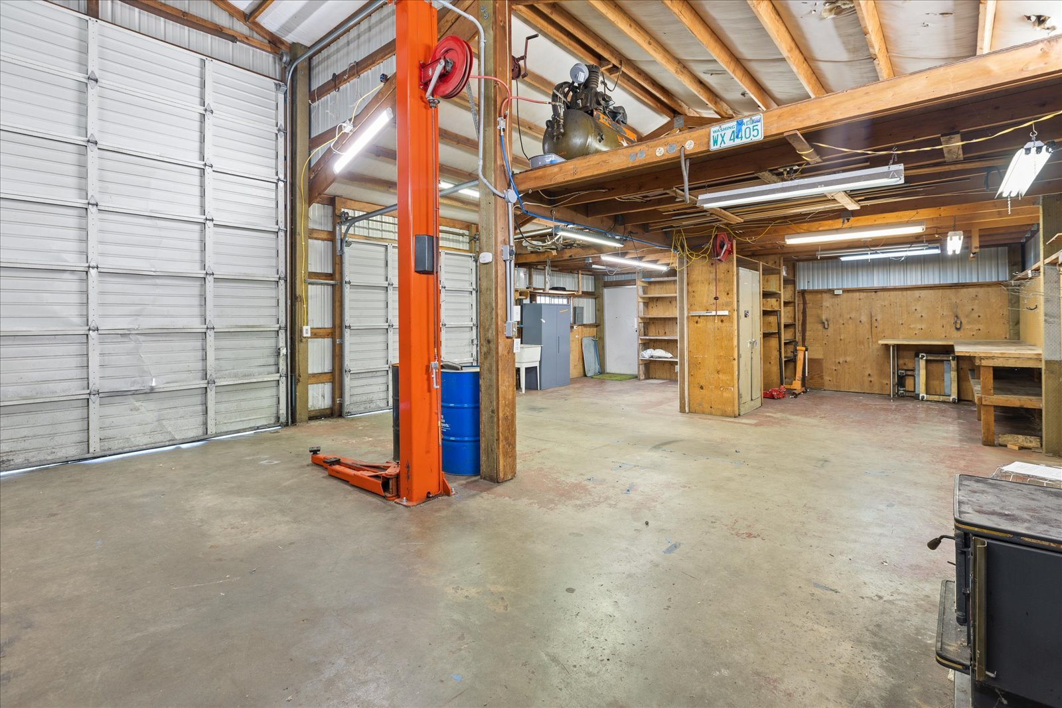Sold | Beautifully Remodeled Lea Hill Rambler with Mechanics Dream Shop
STATS
5 bedrooms
living + family + dining
mil suite with additional living
2.5 bathroom
2620 sq ft.
.69 acres
Built in 1989
School District:
Community: Lea Hill
County: King
30505 112th AVE SE, Auburn
SOLD | $949,900
OPEN HOUSE: SUNDAY AUGUST 19, 2023 FROM 1:00p - 3:00p
SCHEDULE A PRIVATE SHOWING NOW - CLICK HERE!
Listed by: Stacey Lange, eXp Realty
Staging by: Trellis Group Home Staging & Design | IG: @stagingseattle
Exceptional Remodeled Lea Hill Rambler with True Mechanic’s Shop on Level .69 acre corner lot. This home offers the best of everything! Welcome your guests at separate foyer, that leads into expansive great room area that features 2 living areas including one with built-ins + tv, a spacious dining area & a chef’s kitchen that will make anyone want to entertain. With well over $100k in upgrades in the kitchen the owner’s spared no expense with Wolf + Kitchen Aid stainless appliances, high-end cabinetry w/ quartz counters, simply too many features to list. Enjoy LVP flooring, updated millwork + doors & efficient heating/cooling heat pump. Primary Suite w/ French doors to stamped concrete patio, liberty safe, walk-in closet + private .75 bath. Spacious secondary bedrooms, all bathrooms updated, all appliances included. 3rd living area w/ adjacent bedroom + .75 bath creates ideal in-law suite. Large covered deck for relaxing & enjoying territorial view. Fantastic Car Enthusiast shop with lift, compressor, workbenches + more. Garage space for 4 cars + endless parking. Convenient location.
{INTERIOR}
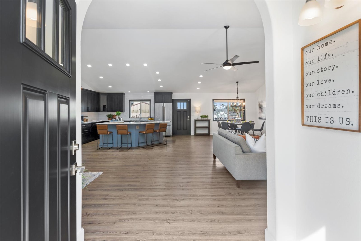
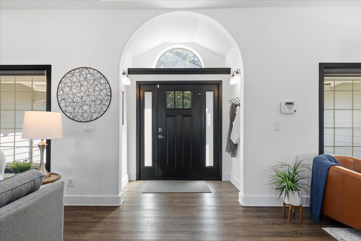
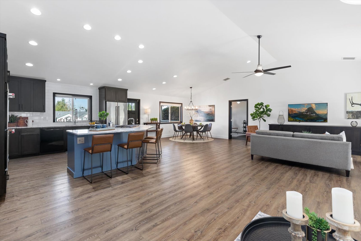
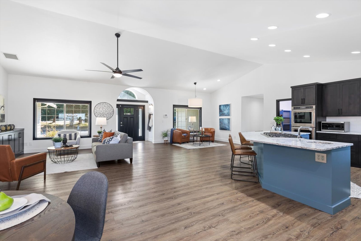
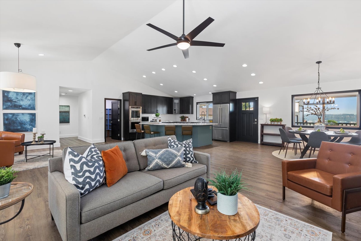
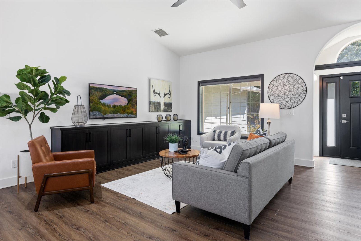
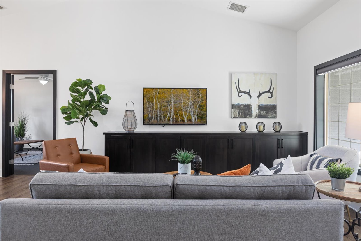
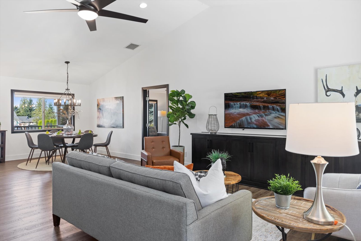
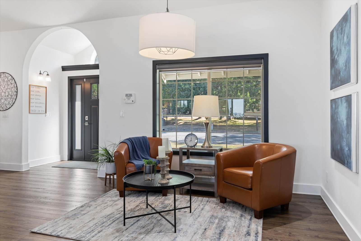
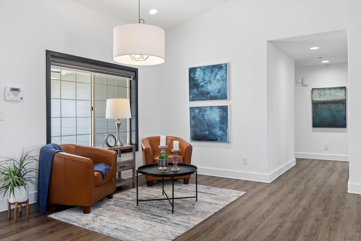
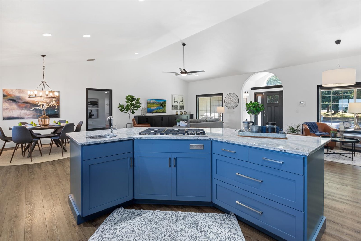
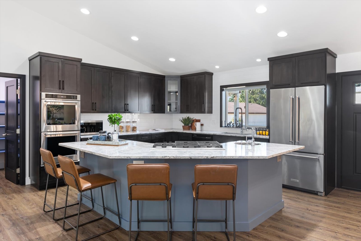
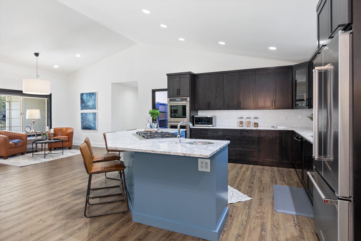
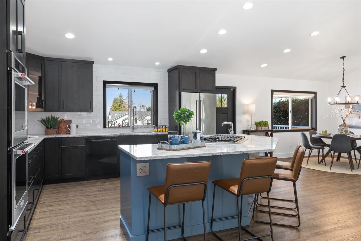
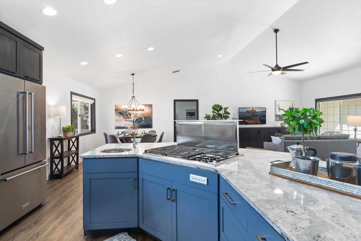
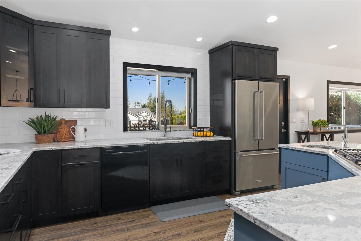
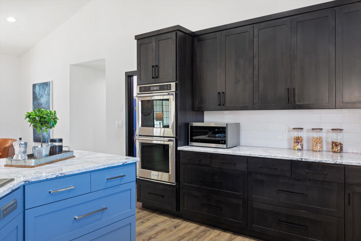
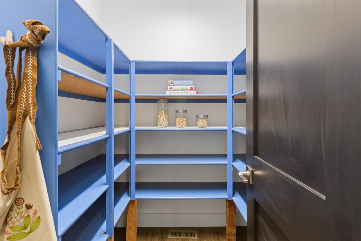
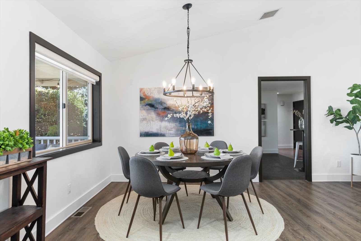
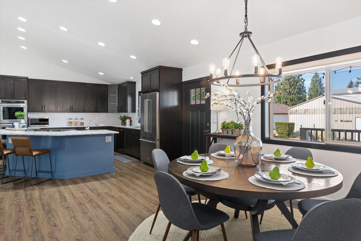
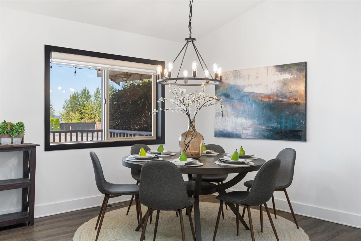
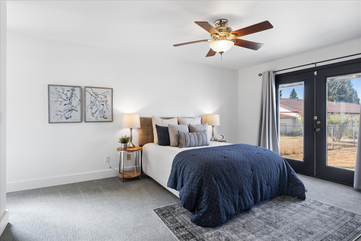
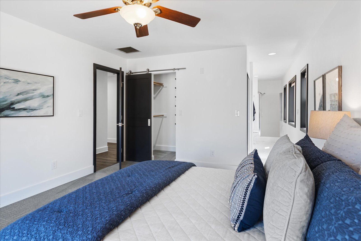
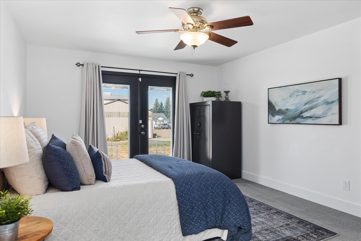
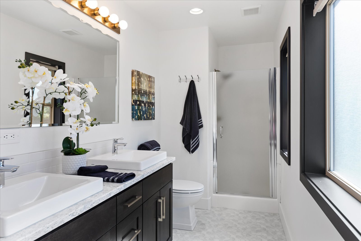
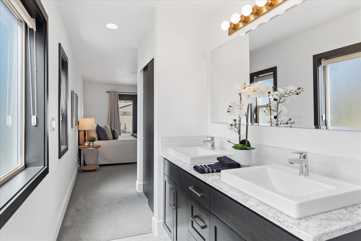
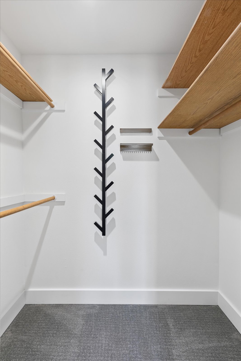
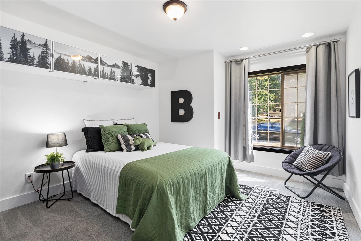
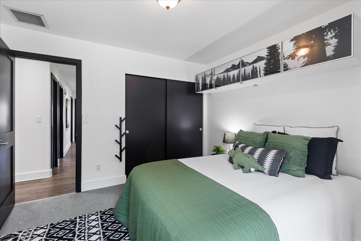
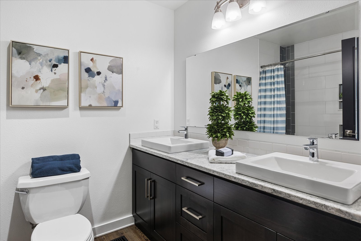
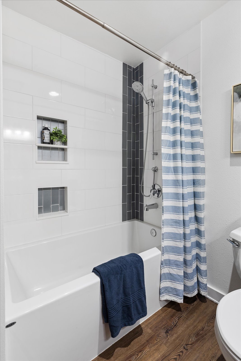
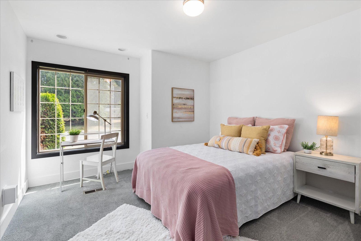
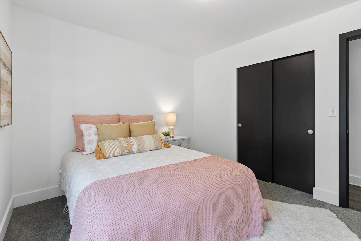
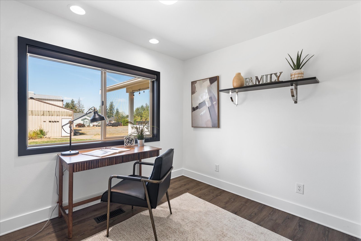
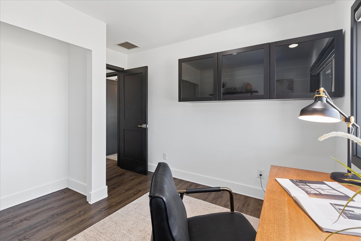
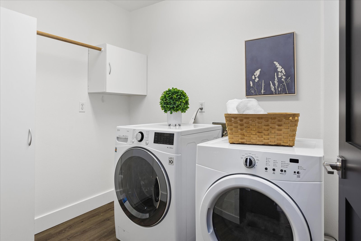
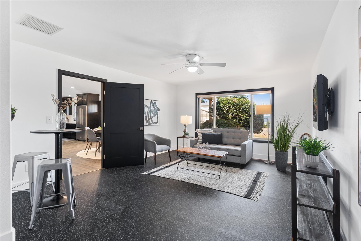
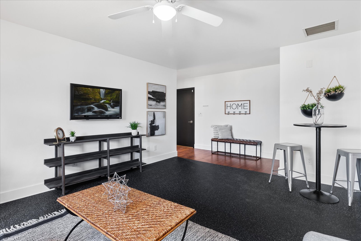
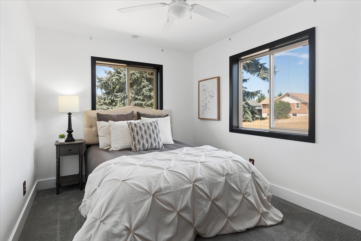
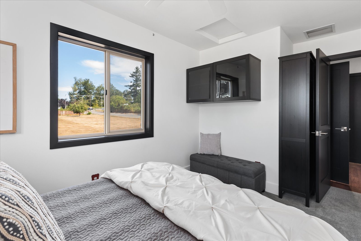
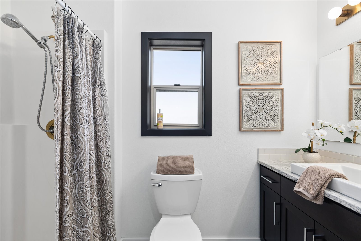
{FEATURES, IMPROVEMENTS + UPDATES}
KITCHEN
Upgraded Appliances including: Wolf 5-Burner Gas Cooktop, Downdraft Vent, Kitchen Aid Refrigerator, Kitchen Aid Double Ovens, Microwave
2nd Prep SInk at Island with Pot-Filler Extension and Garbage Disposal
Cambria Quartz Countertops
Custom Cabinetry with Drawer Pull Outs, Trash / Recycle, and Magnetic Child Safety Locks
LIVING / GREAT ROOM
Entertainment Built-ins with Hidden AV / Wi-FI Storage
Attached Televisions
OTHER NOTABLE INTERIOR
Luxury Vinyl Plank Fllooring in All Areas Except In-Law Area
Updated Millwork + Doors and Hardware
Updated Lighting Fixtures
PRIMARY BEDROOM
French Doors that Lead to Stamped Concrete Patio
Liberty Safe that is Bolted to Floor (75 Minute Fire Rating)
Updated Private Primary .75 Bath with Double Sinks
Walk-in Closet
BATHROOMS
Cambria Quartz Countertops
Updated Cabinetry
LAUNDRY ROOM
Washer + Dryer Included
IN LAW SUITE
Living Room / Gym with High-End Workout Mat Flooring (Laminate Flooring Underneath)
Adjacent 5th Bedroom with Updated .75 Bath
{EXTERIOR / OUTSIDE}
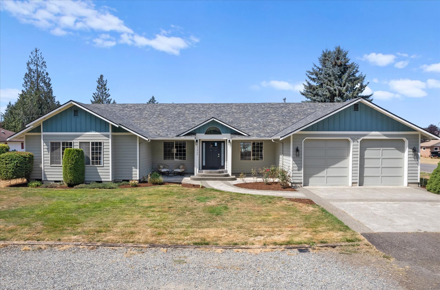
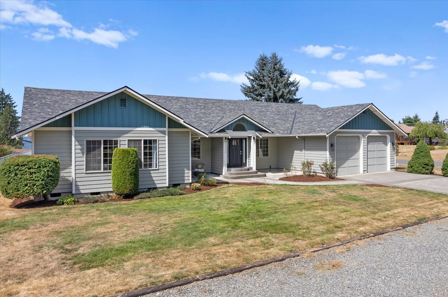
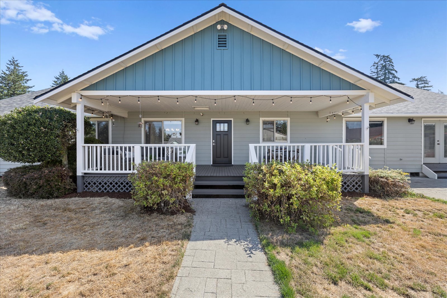
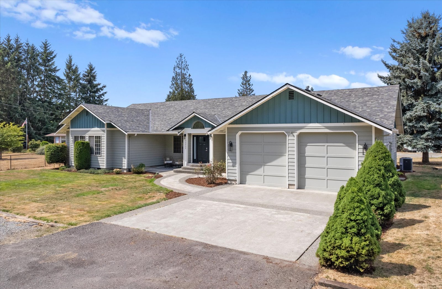
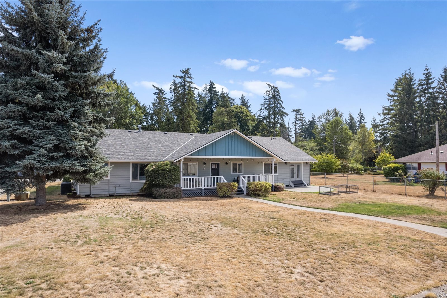
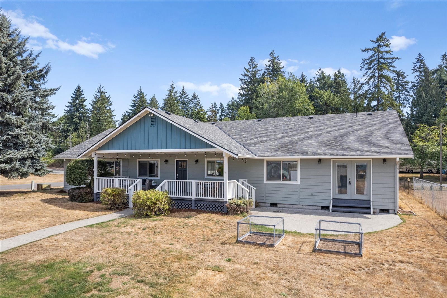
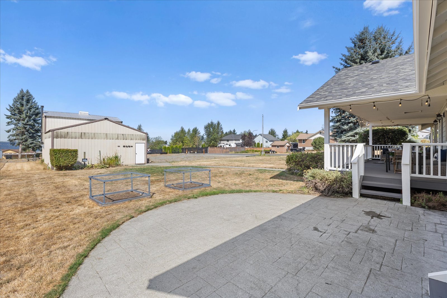
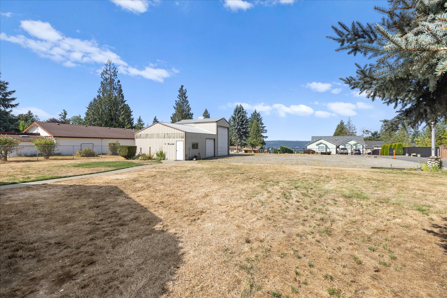
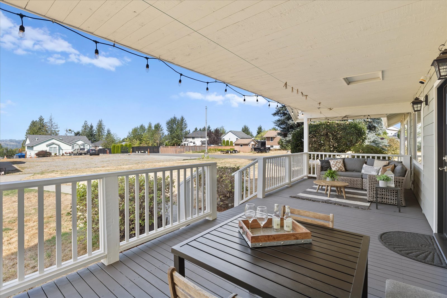
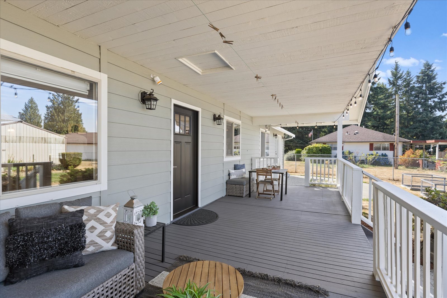
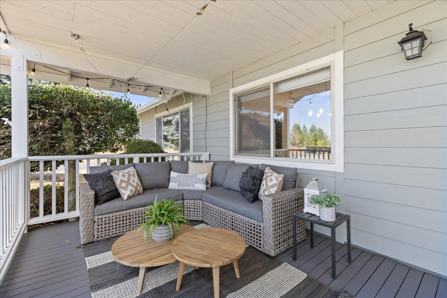
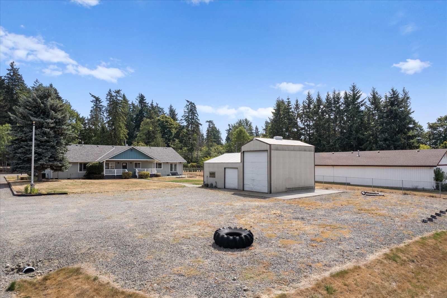
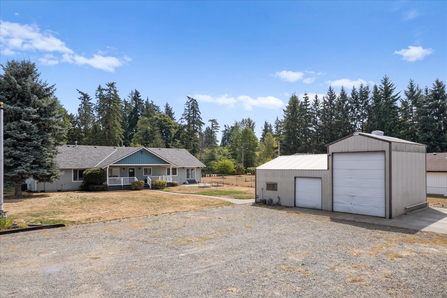
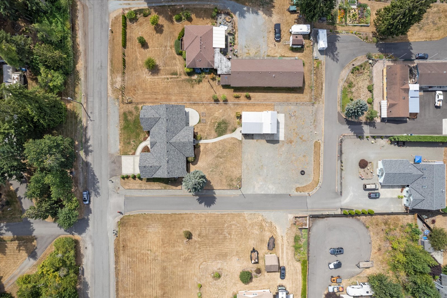
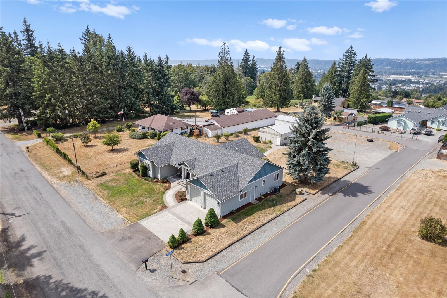
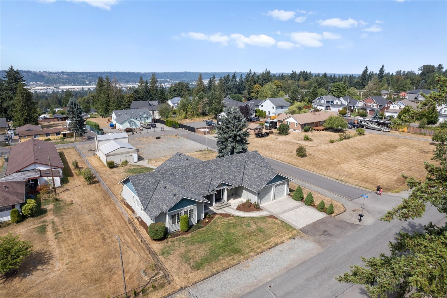
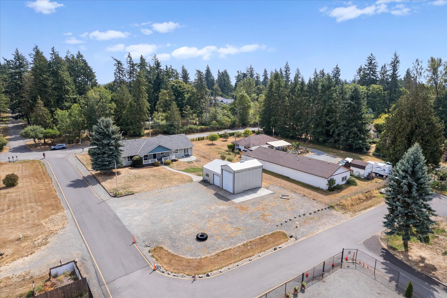
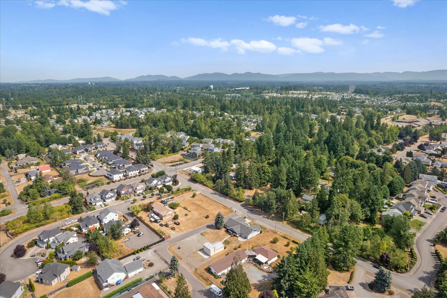
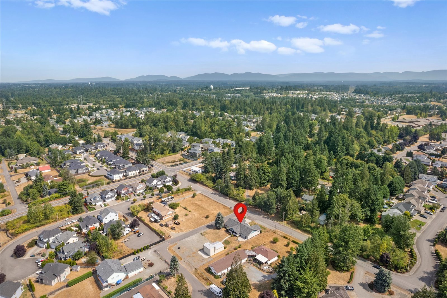
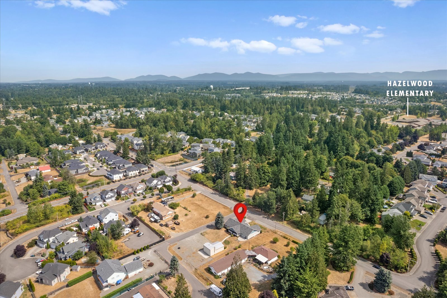
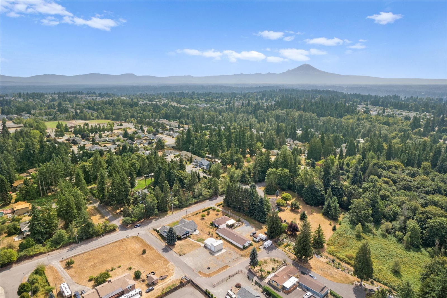
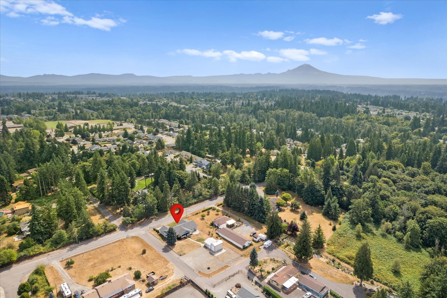
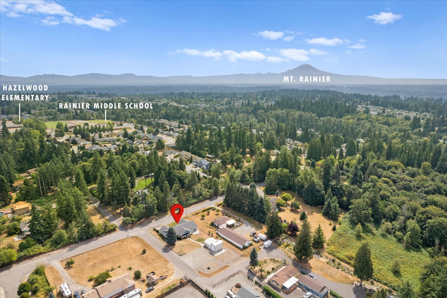
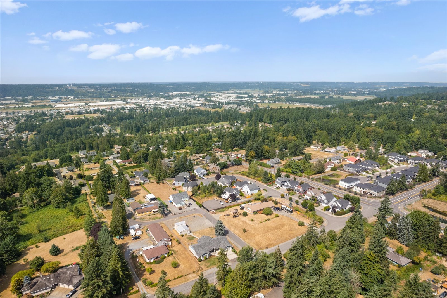
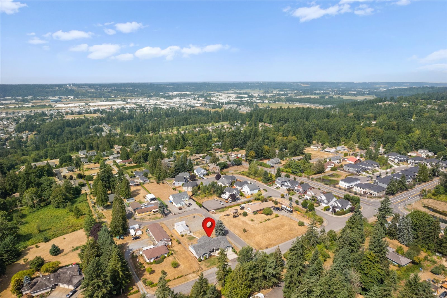
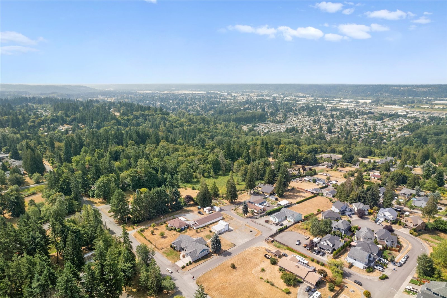
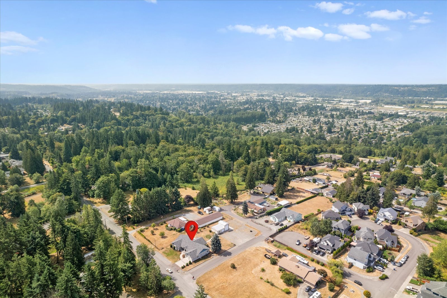
{FEATURES, IMPROVEMENTS + UPDATES}
GARAGE
2-Car Garage
Storage Shelving + Workbench
Garage Door Openers
FRONT ENTRY / PORCH
Pathway to Door
2 Seating Areas
NEW Lighting Fixtures
REAR OF HOME
Generously Sized Covered Deck with Fresh Paint with Territorial Views
Stamped Concrete Patio off Primary
Multiple Garden Areas / Raised Beds
RV Parking + RV Sewer Pump Out
EQUIPMENT
Electric Heat Pump - Carrier “Comfort 14” Model # 25HCE442A003 (Heating and Cooling)
Forced Air Gas Furnace
Gas Hot Water Tank
ROOF
NEW 30-Year Roof Installed 2018
MECHANICS SHOP (2 CAR)
High Bay Rool Up Door
Two (2) Post 8,000lb Lift
Industrial Compressor in Loft with 2 Overhead Air Spools
Workbenches
Storage Shelving
Wood Burning Stove
Wi-Fi Extender
Car Floor Jack
Engine Stand
Extensive Lighting
'LOT
.69 Acre Level Lot
{MECHANIC OR CAR ENTHUSIAST DREAM SHOP}
Okay, if you are a car enthusiast or a mechanic, the huge detached shop on the property is a dream! with 2 garage bays including one oversized bay door, once you step inside you will be in thrilled with what you find. All of the currently installed equipment will remain and that includes: car lift, compressor, wood burning stove, wi-fi extender to ensure you have fast internet in shop and so much more! There is ample storage and shelving, along with workbenches galore.
{AUBURN SCHOOL DISTRICT}
Hazelwood Elementary
Rainier Middle School
Mountainview High School
